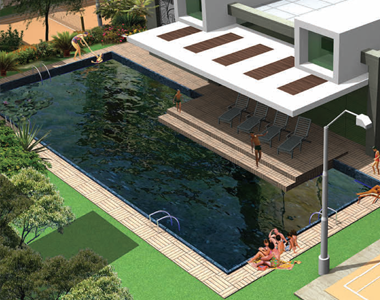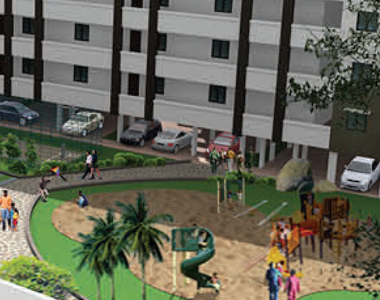RERA No: PRM/KA/RERA/1251/310/PR/190219/002391
RERA No: PRM/KA/RERA/1251/310/PR/190219/002391
Good buildings come from good people, and all problems are solved by good design. We shape our buildings.
We Sustainable Building Materials If building a green home is your goal,then using environmentally eco-friendly.
We understands that good customer service is imperative even for the construction industry.
The site is situated in one of the most sought after environs of the city – in the peaceful environs of Shastri Nagar. The Hoodi Lake and the Hoodi circle are both nearby. The main road to Whitefield runs to the south of his apartment. The area is spotted with many famous employers and corporate hospitals in addition, famous malls as a short walk away. Gopalan National School and IT Park can be reached in minutes in short the ideal location to grow your and realize your ambitions
in all aspects of the construction. Even the critics will be silenced. That is because when we commenced the project with a single objective – Present the discernible customer with the most illustrious property money can buy. Pay a visit to the site and check the various highlights and convince yourself. We are sure you will be more than satisfied.

Cbr Akruthi provides swimming pool for customers relax and enjoy the nature.

CBR Akruthi provides Gym area within the community.

Cbr Akruthi children play area within the community

Cbr Akruthi Shuttle Court area within the community













In the choice of accessories whether it is the 3-speed faucet or the distinct shade of color to match the tiles in the guest room, we have taken a lot of care to please your family. Because we know your lifestyle equations well enough. Stride the interiors and give marks for every feature. We are confident of passing your exam in flying colors.

In its impact on guests and first time visitors to your home is the way we have designed the huge parking slots. You can’t imagine a stampede of vehicles even at the peak of festival times. Similarly you will not find smoke and suffocation in the kitchen. Because natural air circulates freely and removes fumes complementing the work of the chimney. There are many other delights waiting your family.

24”x24” Vitrified tiles flooring with 4” skirting of reputed brand for hall, dining, kitchen and bedrooms. 12”x12” Ceramic tile flooring for balconies and utility.

External walls with double coat sponge finish and Internal walls with smooth line rendering.

12”X12” Anti skid ceramic tiles floorings with glazed tiles floorings with glazed tiles dado up to 7ft. Height with Hindware / Parryware / Cera C.P. fittings and Hindware / Parryware / cera sanitary fittings of white colour.

Kitchen platform with 30 mm granite top and stainless steel sink, glazed tiles dado up to 2’0” height above the platform.

Adequate usage water supply through borewell. B.W.S.S.B drinking water (Cauvery water) in kitchen only.

Individual television points in both drawing and master bedroom and telephone points in drawing and all bedrooms.

Concealed copper wiring Anchor / Havells / IndoAsian make with branded modular switches with adequate wiring capacity for all lights, fan geyser and power points.

Internal – Two Coats Putty Finish With Two Coats of Acrylic Emulsion Paint Over One Coat of Primer. Polish for Main Door, Enamel for Other Doors & Steel Grills. External – Texture Finish with 2 Coats of Exterior Emulsion Paint of Reputed Make.

Teak wood main door frame with designer moulded skin door and sal wood frame for all other door frames with flush doors. Aluminum powder coated 3 track windows with mosquito mesh and safety grills.
In the way it had designed the whole interior space as an integral unit when many different aspects and considerations merge without conflict. In other works, it appears like a smooth melody flowing out of a legendary performer on stage. All the areas are well developed and you will not get the feeling of being restricted. Go ahead discover freedom of living that touches the skies.
Sy No: 112/5. Hoodi, Whitefield, Bangalore-560048, Bangalore-560068.